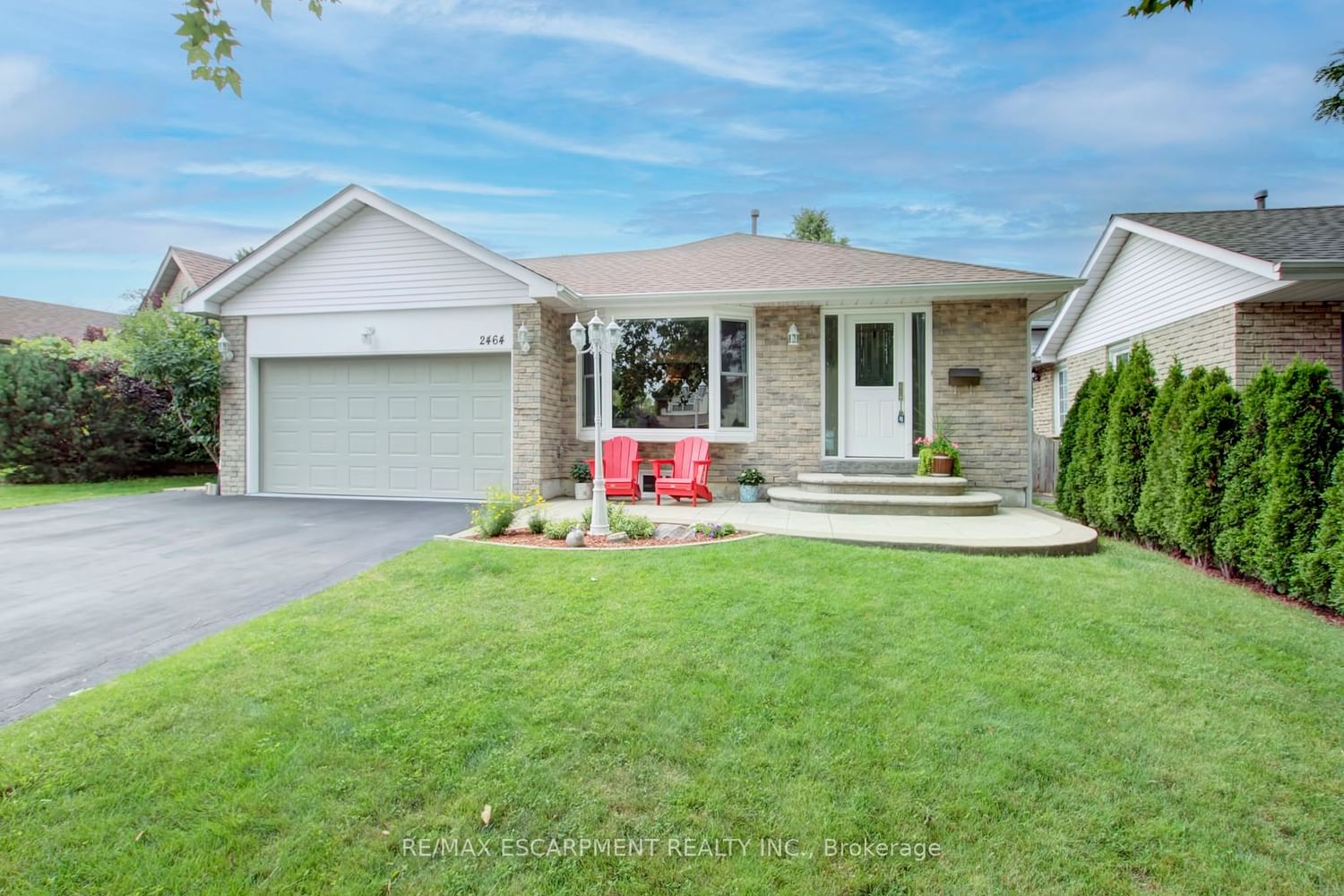$1,299,800
$*,***,***
3+2-Bed
3-Bath
1100-1500 Sq. ft
Listed on 7/27/23
Listed by RE/MAX ESCARPMENT REALTY INC.
Modern, spacious, meticulously cared for 3+2 bed, 2.5 bath detached home in a quiet, desirable family neighbourhood. Offering over 2400 sqft of finished living space, a large lot & a double garage. This home has a flow & openness you will love. The main level features: elegant living & dining rooms w gleaming hardwood floors, a massive bay window & a w/o to the beautifully landscaped yard. Here you will also find a stunning custom kitchen w quality wood cabinets, quartz counters, SS appliances, & a charming breakfast nook. The kitchen o/looks a large family room w a gas fireplace on the lower level. This level also offers an extra bedroom, presently used as a home office, with large windows & close access to a 2pc bath & perfectly designed laundry space. Descend one more level to a teenage or in-law retreat w a full newly reno'd modern bathroom, bedroom, & home gym. Upstairs 3 good sized bedrooms sharing a large 5 piece bath w double sinks complete the home. Furnace/AC 2020. Roof 2015.
Outside enjoy a fully fenced private yard, perfect for playing or entertaining. New Deck 2020, Gazebo 2021. Driveway resealed 2023. Garage epoxy flooring 2022. Nothing to do but move in and enjoy!
W6699568
Detached, Backsplit 4
1100-1500
8+2
3+2
3
2
Attached
5
31-50
Central Air
Finished
Y
Alum Siding, Brick
Forced Air
Y
$4,858.00 (2023)
128.00x55.60 (Feet) - 32.17 X 133.11
